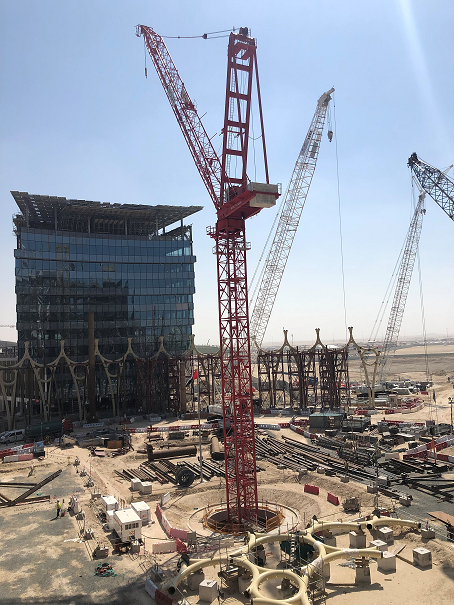The Al Wasl Plaza at the centre of the Dubai Expo 2020 site that connected the Expo’s three thematic districts – sustainability, mobility and opportunity – was instantly recognizable with its iconic dome that featured the world’s largest 360-degree projection surface.
The steel trellis structure of the dome had a diameter of 130m, height of 67.5m and volume of 724,000m3. The structure was designed by US-based architects Adrian Smith + Gordon Gill Architecture; the raw steel for the trellis was sourced from the Czech Republic, Hungary and Poland; the steel was shaped into its flowing curves by companies in Belgium, Germany and Spain, before being moulded into its intricate latticing in Italy by Cimolai Rimond.
The construction of the dome was divided in two parts, an upper and lower section. At a stage when the pace of construction needed to be accelerated, the general contractor Cimolai Rimond Middle East required a lifting plan that could support construction of the upper and lower parts of the dome, simultaneously, without disruption to the ongoing construction activity around the site. As the lower part of the dome was being built in situ using mobile cranes working from outside the structure, its upper part needed to be built inside the structure and then lifted into position by using strand jacks.
Cimolai Rimond Middle East approached Wolffkran Arabia to take on the challenge.
Jeffrey Watson, operations director, Wolffkran Arabia, explains: “The basement of Al Wasl Plaza had been constructed when we started the job, which made it difficult to install a mobile or tower crane inside the structure without a strong foundation. The only option we had was to build the cross frame below the ground and transfer the load to the columns of the basement. We were able to access the basement through a hole previously dug in the centre of the site, with diameter of 8m and depth of 8.2m. However, the 8mx8m cross frame of the crane couldn’t fit in through the hole, and therefore, had to be assembled in the basement.

“Our project milestones were getting the design for the foundation and cross frame approved by two companies and then constructing and maneuvering the cross frame into position in two days. We used two mobile cranes to install the cross frame: a 450t crane to hold the cross frame and a 70t crane to build the outer parts of the cross frame as it was suspended from the larger crane.”
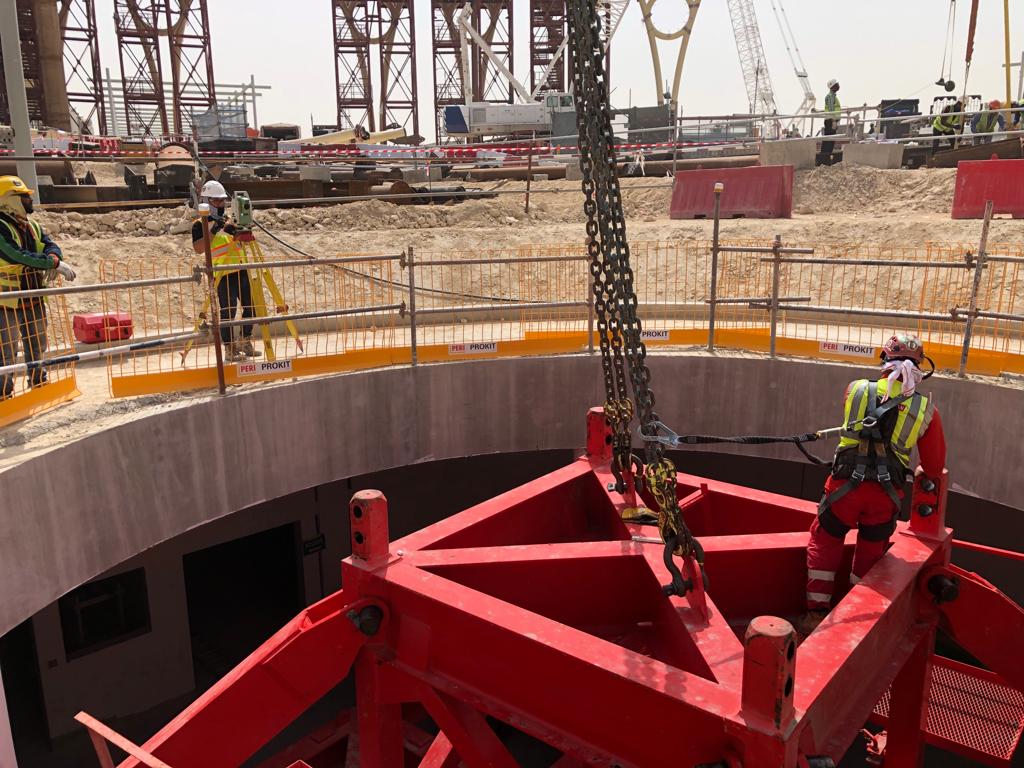
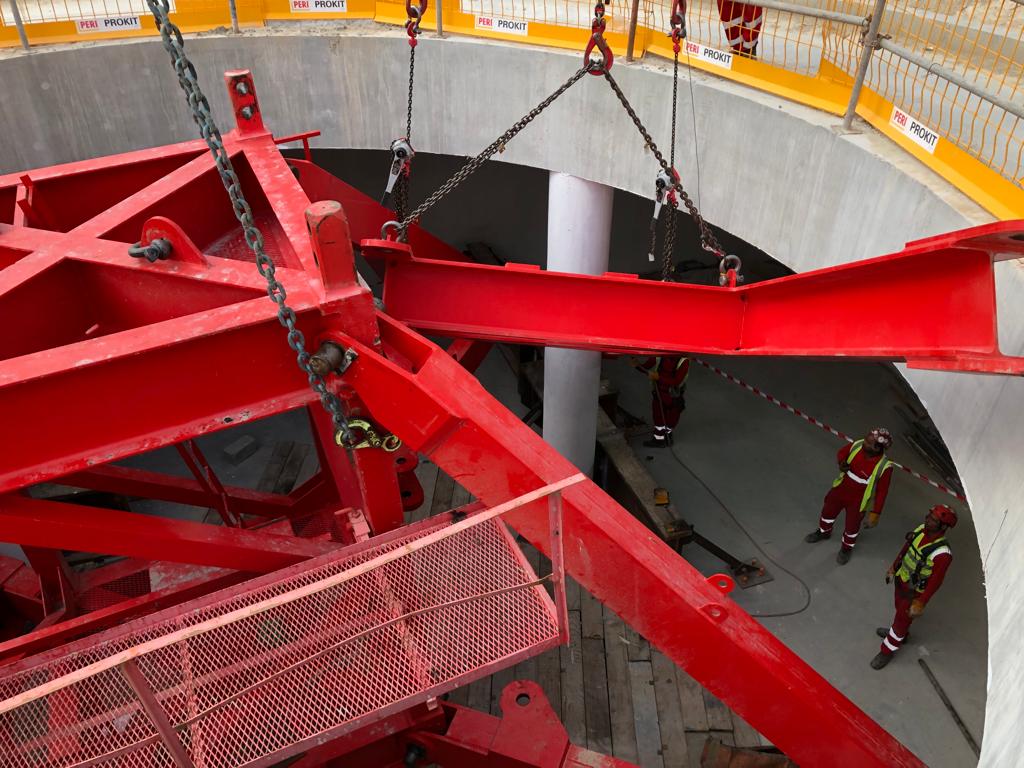
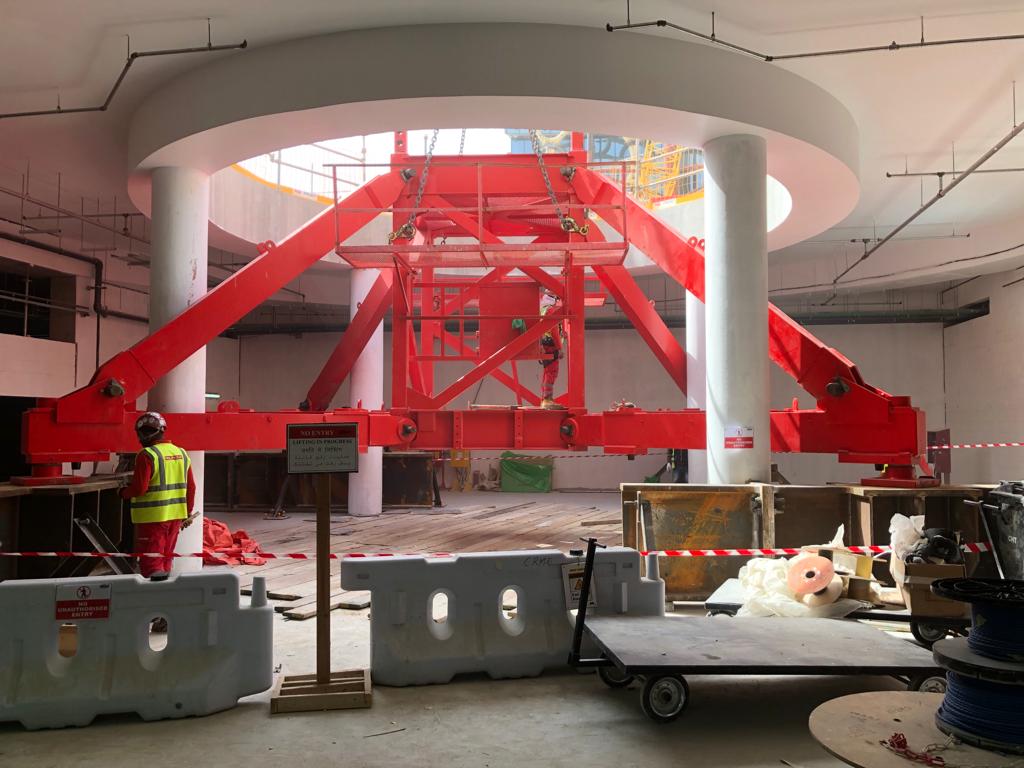
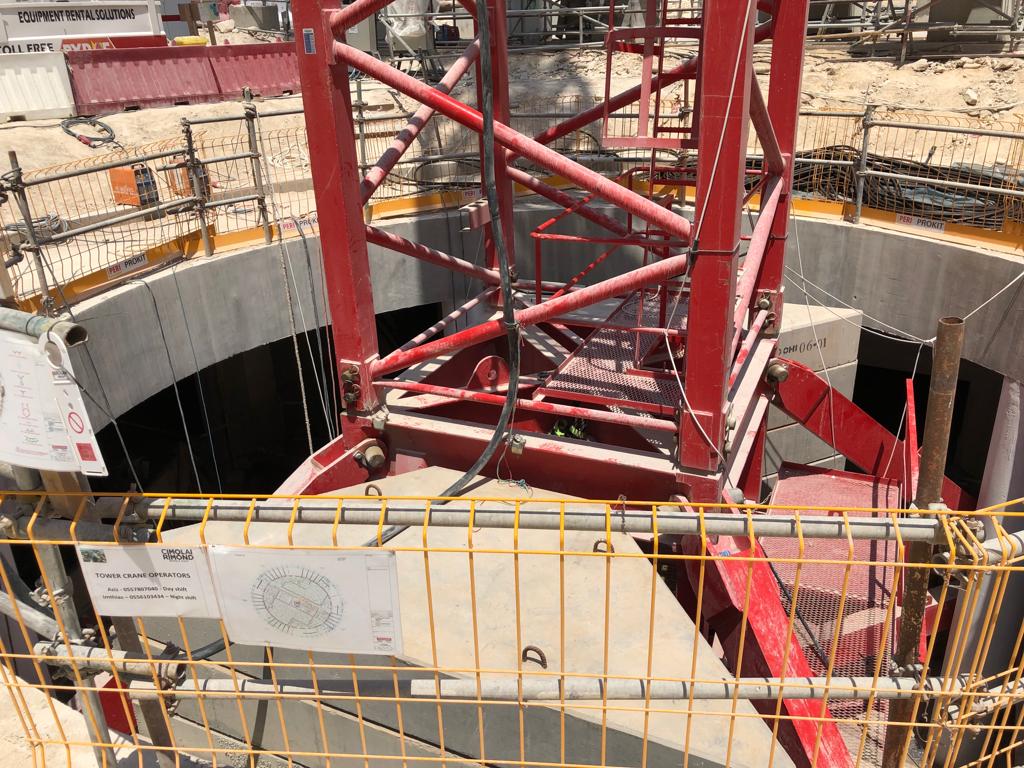
The original lifting plan was to use several tower cranes working alongside mobile cranes from inside and outside the structure. This wasn’t possible when construction activity intensified around Al Wasl Plaza to build the pavilions, making access to the site difficult and severely limiting the space available for cranes.
Wolffkran’s lifting plan required only one tower crane, the Wolff 500B, which could meet the space constraints and tight schedule of the project. The luffing jib crane with maximum load capacity of 45 tonnes was put to work for three months, lifting up to 17 tonnes at a final height of 35.5m from the base.
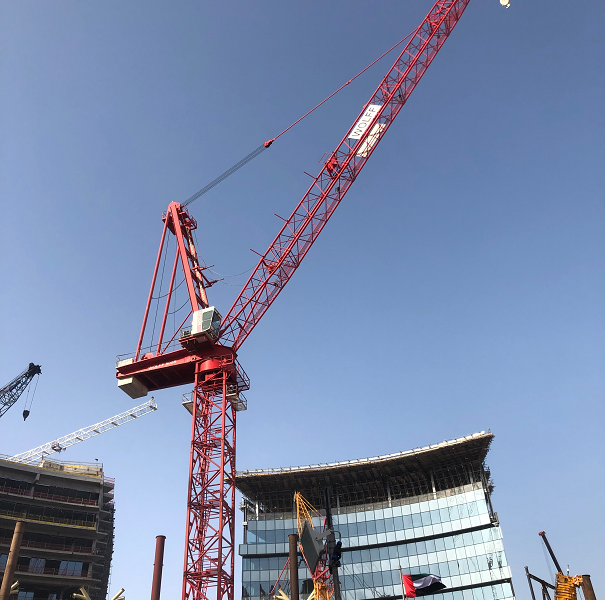
After the upper part of the dome was constructed and before its strand jack lifting, the Wolff 500B was dismantled by using a 750t mobile crane positioned outside the dome.

